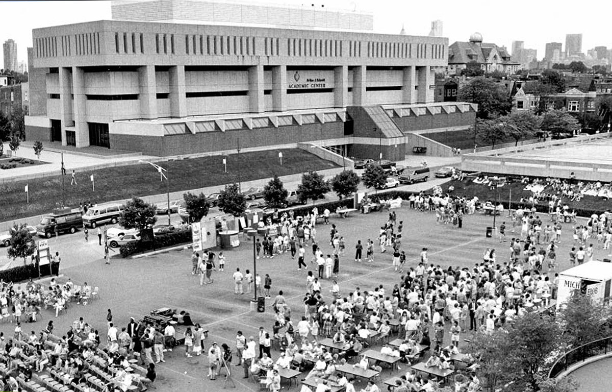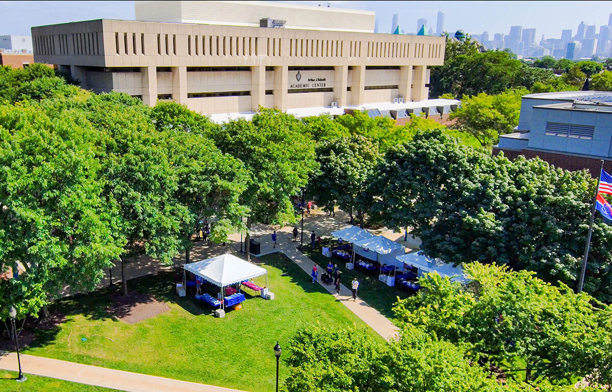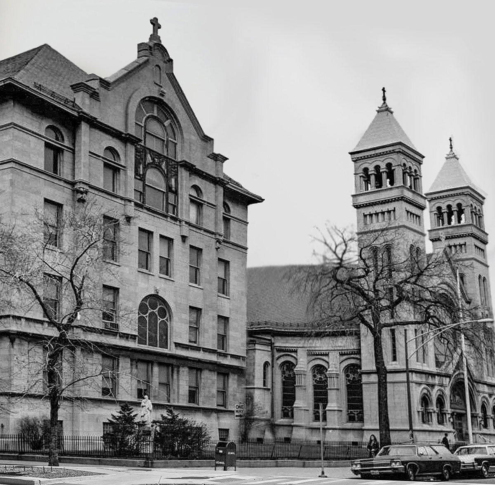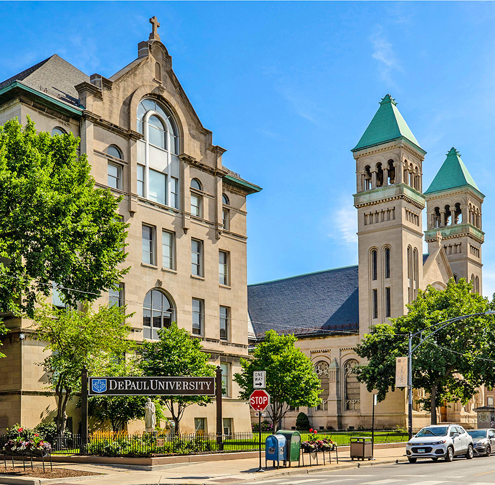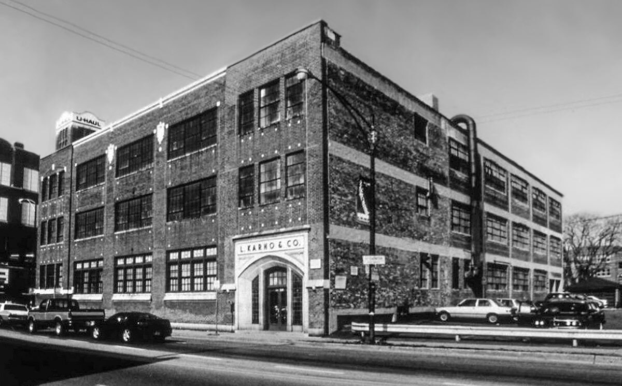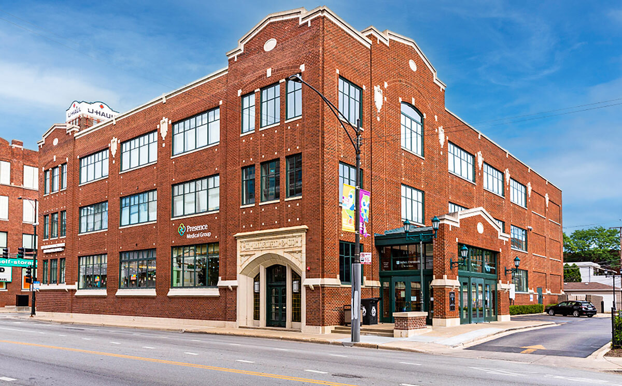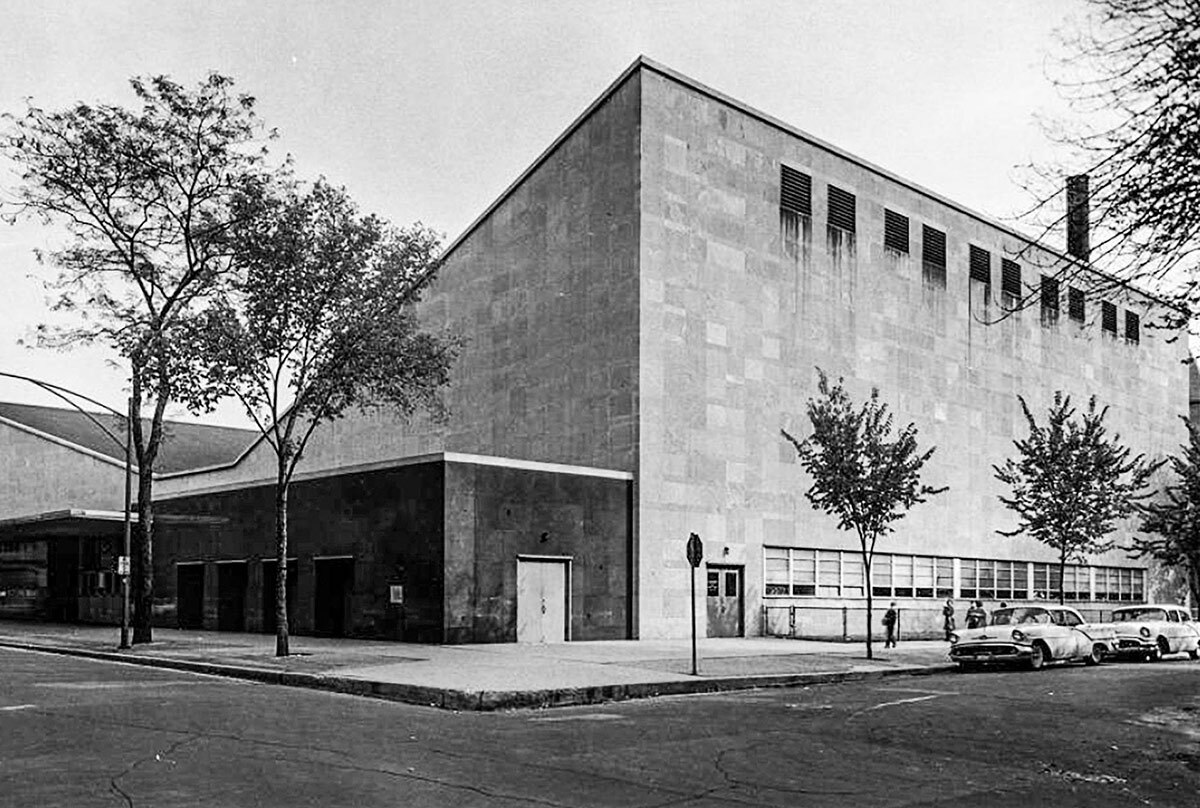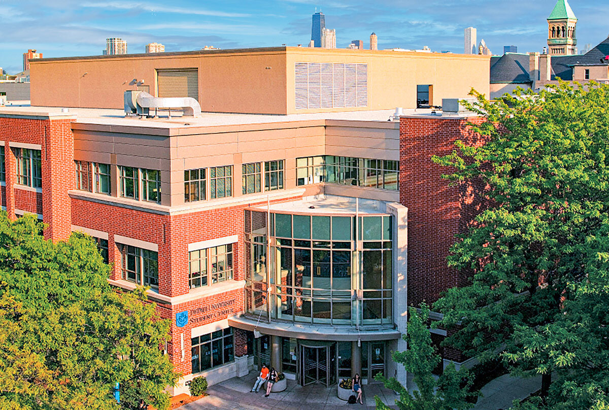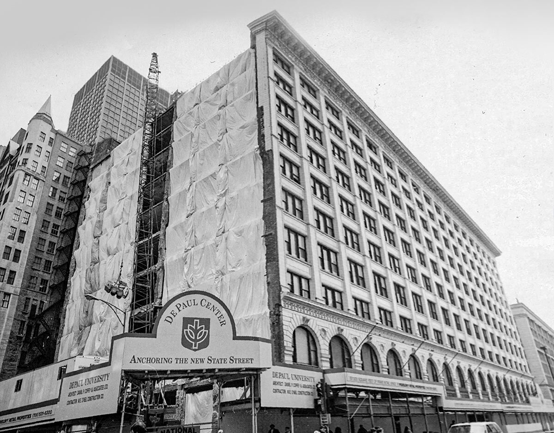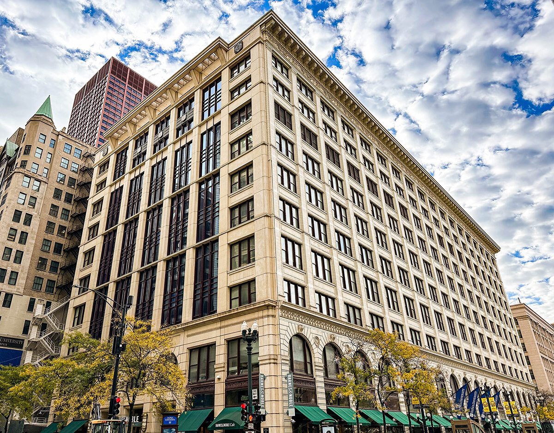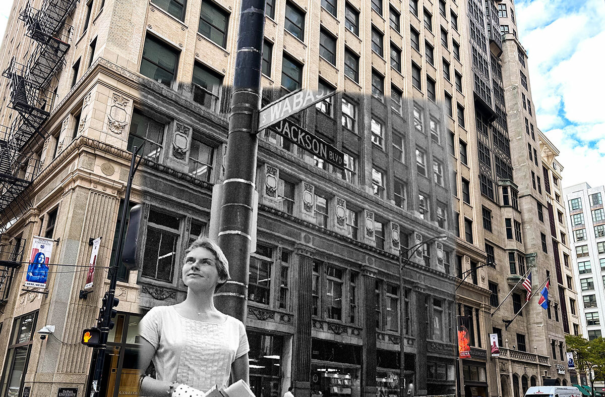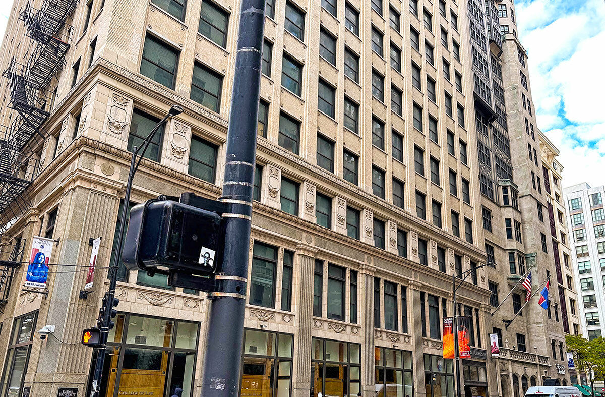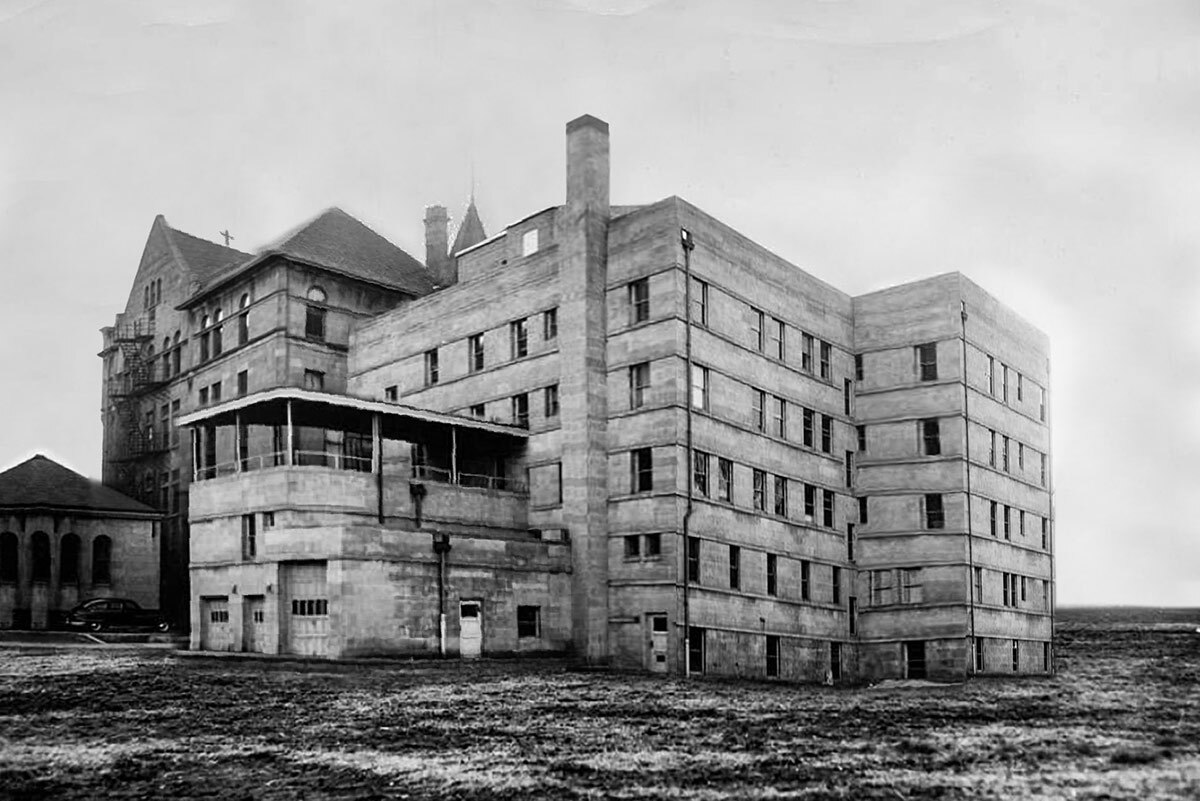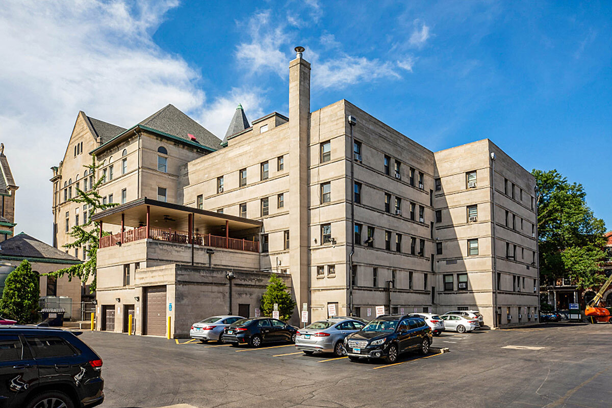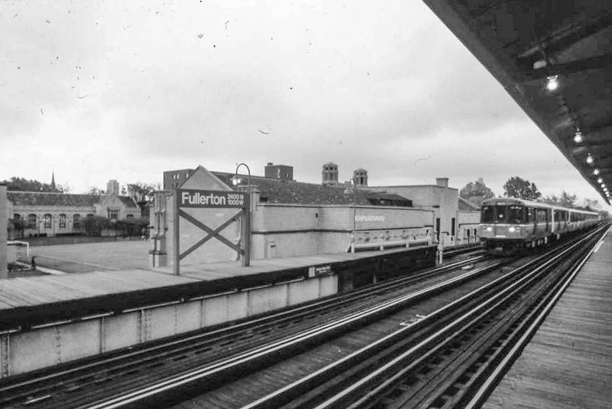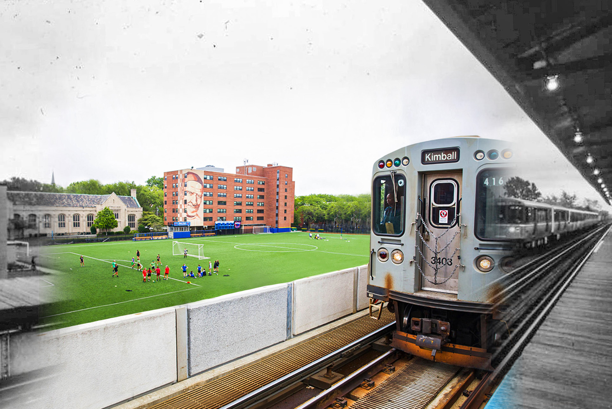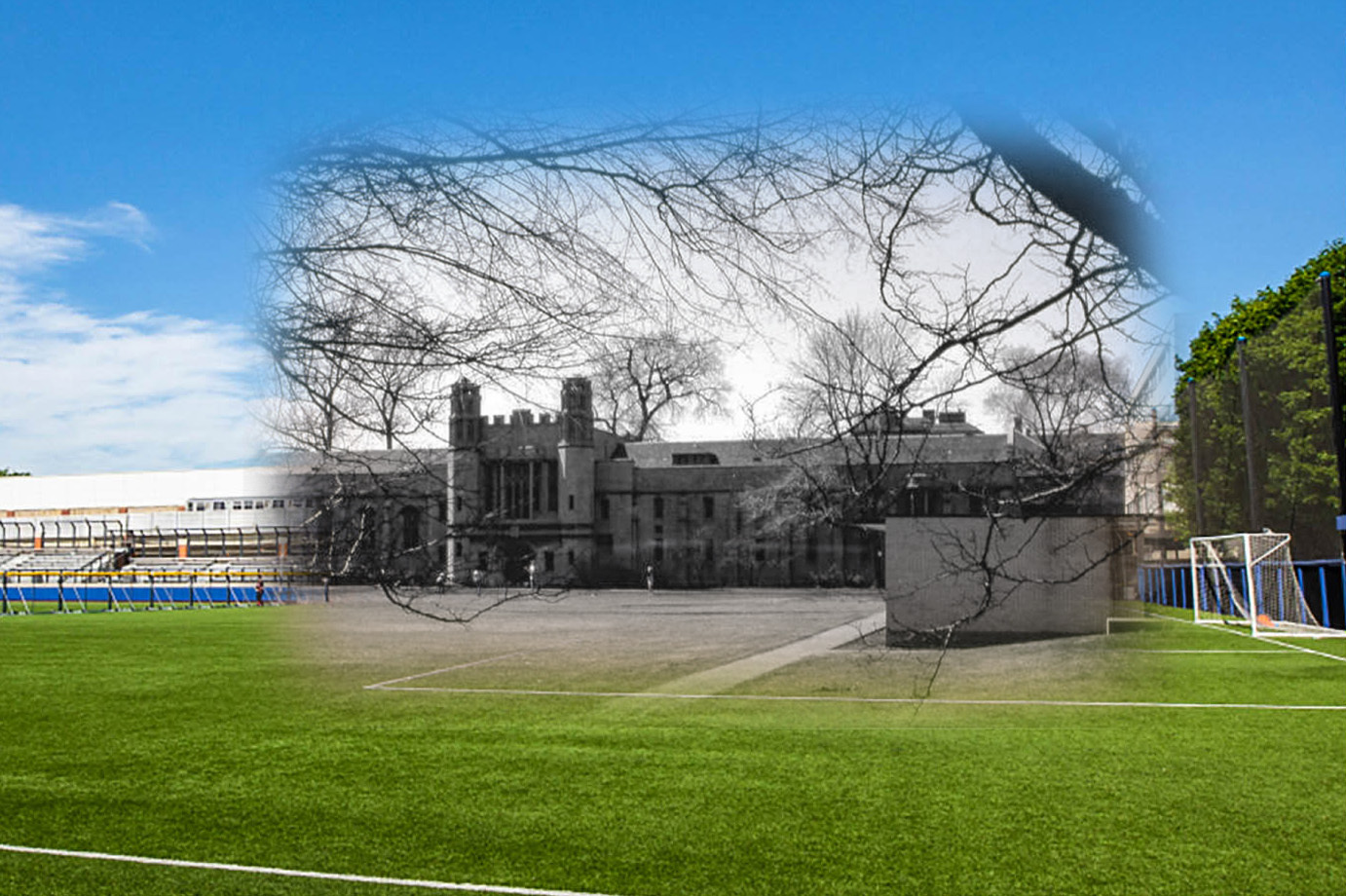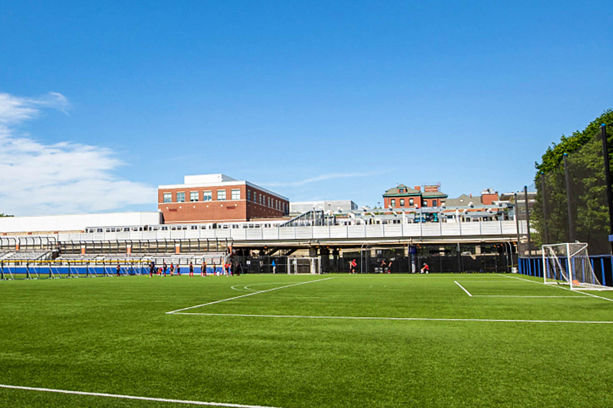THEN & NOW
A LOT CAN HAPPEN IN 125 YEARS
As we look back, we remember where we started and watch how we’ve evolved to become the great community we are today. While we’ve achieved a lot in 125 years, we can’t wait to see where we go from here.
THE QUAD
1989 VS 2022
The Quad is one of the most popular spots on campus and is located between Richardson Library, Schmidt Academic Center (SAC), McGowan North and University Hall.
ST. VINCENT DE PAUL CHURCH AND BYRNE HALL
1970 VS 2022
St. Vincent de Paul Church was completed in 1897, one year before DePaul University was founded. It serves the local community and hosts student mass and academic events.
Byrne Hall was built in 1907 on the site of the demolished St. Vincent’s College building as part of Rev. Peter V. Byrne’s turn-of-the-century expansion program. It housed DePaul Academy, the high school for boys, until the Academy closed in 1968. It was named after Rev. Byrne in 1976.
Byrne Hall was built in 1907 on the site of the demolished St. Vincent’s College building as part of Rev. Peter V. Byrne’s turn-of-the-century expansion program. It housed DePaul Academy, the high school for boys, until the Academy closed in 1968. It was named after Rev. Byrne in 1976.
THE FULLERTON BUILDING
1992 VS 2022
The Fullerton Building was originally built in 1927 and then acquired in 1995. Prior to its purchase and renovation, the building once housed the pipe manufacturer, M. Linkman & Co. and was later used by L. Karno & Co. clothing wholesale and manufacturing. Since 2009, it has housed academic departments, as well as the Sage Medical Group and the Lincoln Park branch of the Chicago Public Library.
THE STUDENT CENTER
FORMERLY ALUMNI HALL
1956 VS 2006
Alumni Hall opened in 1956 and was named in honor of the graduates and former students who donated most of the money for its construction. The building held a 5,200-seat gymnasium, an auditorium and classrooms. Alumni Hall was demolished in 2000 to make room for the new Lincoln Park Student Center, constructed in 2001. The Student Center is the hub for student life, hosting 7,000 concerts, dances, career fairs and other on-campus events each year.
DEPAUL CENTER
1992 VS 2022
Formerly Goldblatt’s Department Store, this property was originally built in 1912 as the Rothschild & Company department store. DePaul acquired the property in 1991 from the City of Chicago. Renovation and restoration of the historic landmark building was completed in 1993. The building is home to the Driehaus College of Business, the Loop Campus Library and administrative offices.
LEWIS CENTER
1959 VS 2022
Formerly known as the Kimball Hall Building, this structure was built in 1916 and acquired in 1955 through a gift from business leader and philanthropist, Frank J. Lewis. This building is the main center for the College of Law on the Loop Campus.
FACULTY HALL
1952 VS 2022
Faculty Hall was dedicated on November 29, 1952 and serves as the residence for Vincentian Fathers. It is also home to the Irwin W. Steans Center, a community-based service-learning center.
FULLERTON ‘L’ STATION
1987 VS 2015
Originally part of the Northwestern Elevated Railroad Company, Fullerton ‘L’ Station opened in 1900 and served DePaul University’s Lincoln Park Campus. The station was expanded in 2003 and remains a transportation hub for DePaul students, staff and faculty.
EXPANDED FULLERTON STATION
FORMERLY HAYES-HEALY ATHLETIC CENTER
1978 VS 2022
Built in 1929 as the Waterman Gymnasium, this building was renamed in 1978 in a dedication ceremony with the names of its benefactors, Hayes and Healy. It was torn down in 2003 to make room for the CTA’s Fullerton Station expansion. Wish Field and Cacciatore Stadium, adjacent to the ‘L’ tracks, now provide space to athletic and recreational teams.
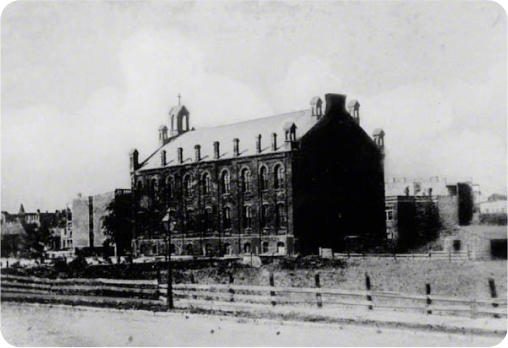
INTERESTED IN OTHER HISTORICAL IMAGES?
Take a deeper look into our history by exploring Special Collections and Archives.
Photo Credit: DePaul Special Collections and Archives
